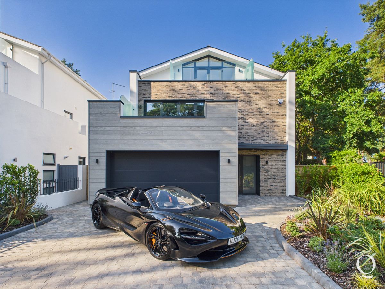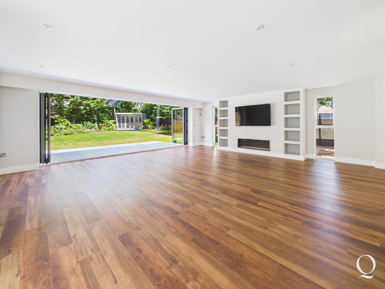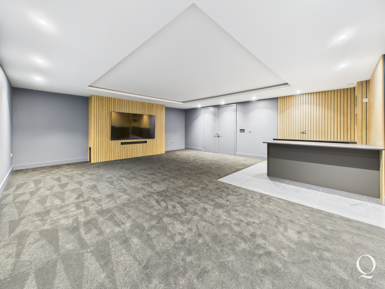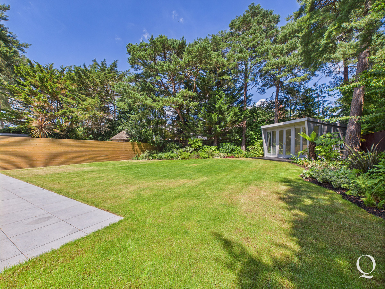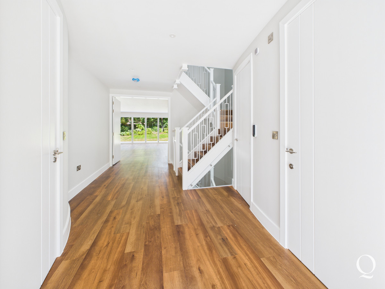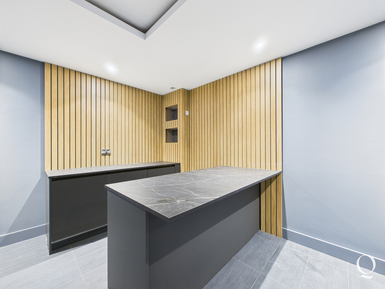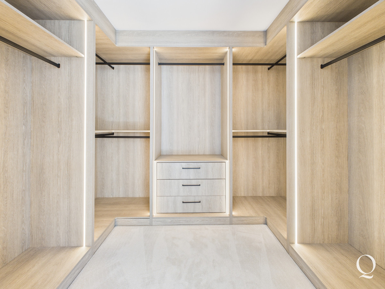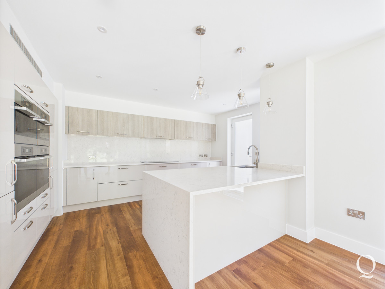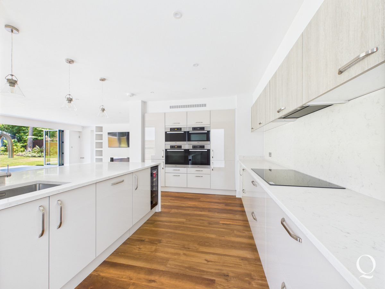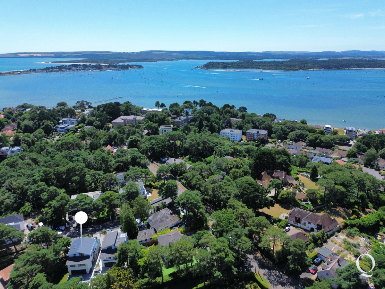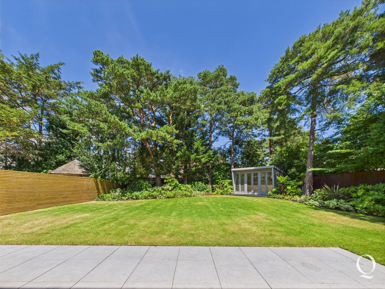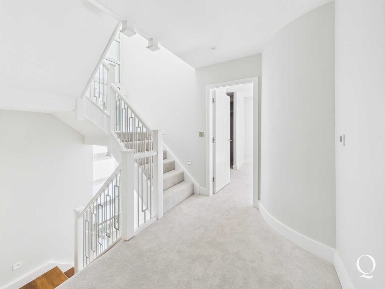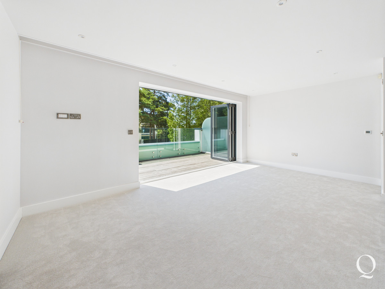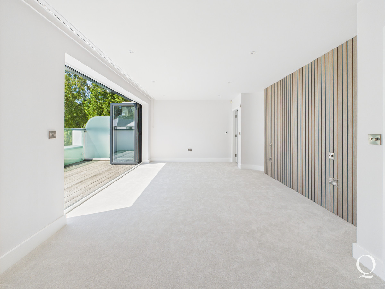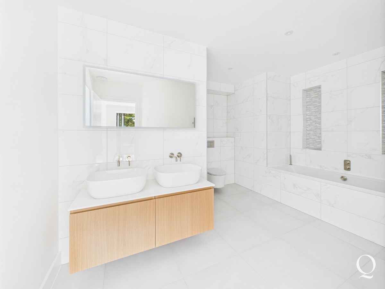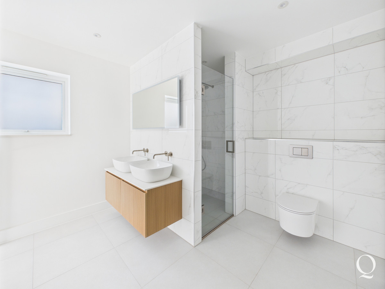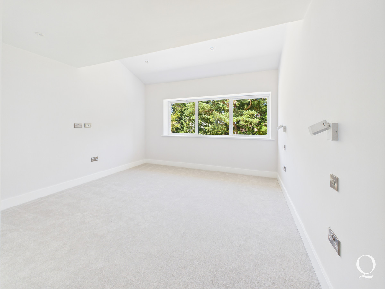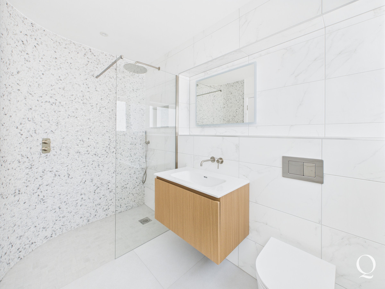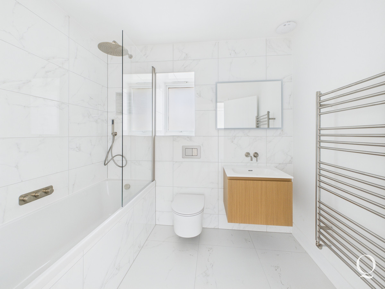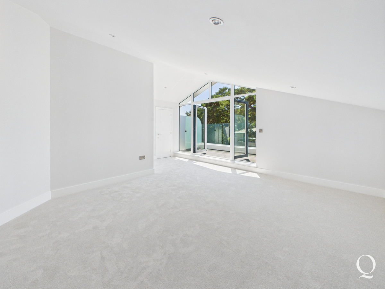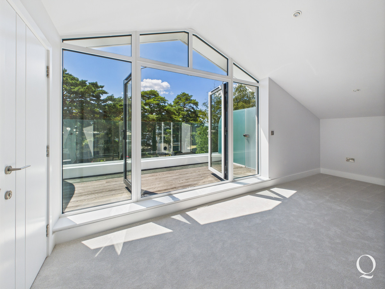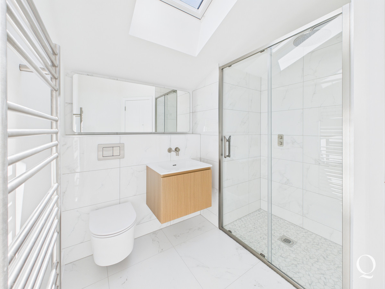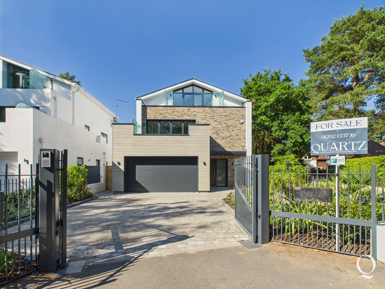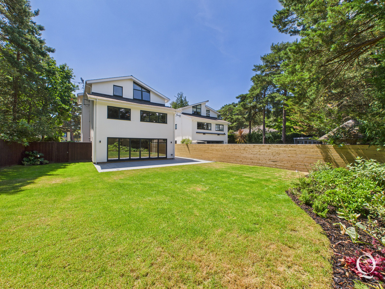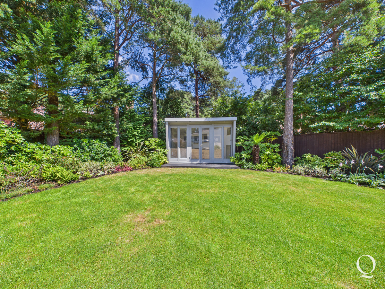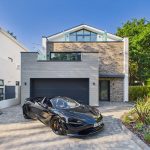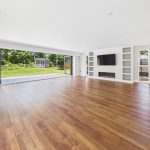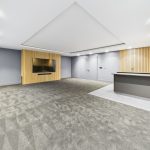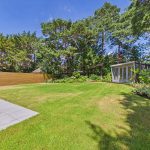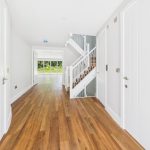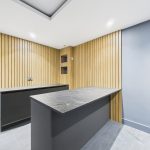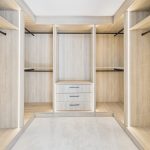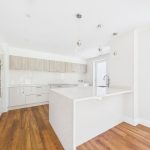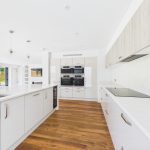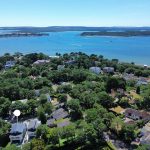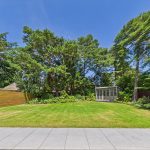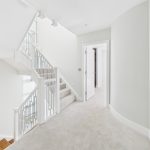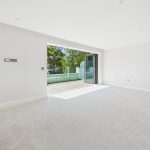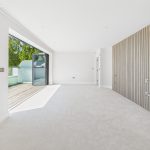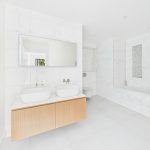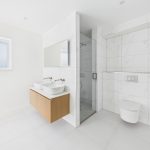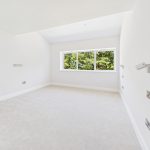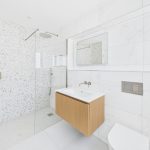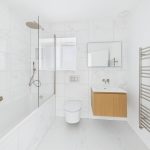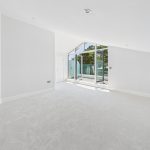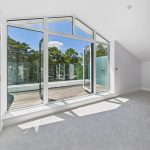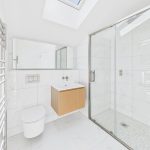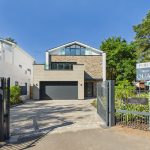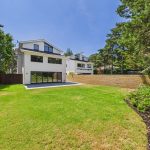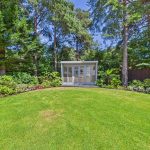Crichel Mount Road, Evening Hill, Poole
Property Features
- Enviable cul-de-sac location
- Short distance from Sandbanks Peninsula
- Flexible accommodation over four floors
- Four/five double bedrooms
- Four bath/shower rooms
- Large, open plan kitchen/dining/living space with bi-folds to garden
- Cinema/games room and gym
- Two southerly balconies
- Good sized, level rear garden with outbuilding
- Double garage and gated driveway
Property Summary
Full Details
A beautifully refurbished modern home situated in an enviable location. Set in a quiet cul-de-sac just a short walk from Evening Hill the property is ideally situated, Sandbanks Beach is less than a mile away, local amenities are just 0.5 mile walk and Parkstone Golf Club, Salterns Marina and Parkstone Yacht Club are also close by.
On the ground floor there is a large, open plan kitchen/dining/living space with bi-fold doors opening to the rear garden, feature media wall and Karndean flooring. The kitchen is fitted with a range of base and eye level units, polished granite worksurfaces and breakfast bar and a range of integrated appliances. The hallway also gives access to a ground floor cloakroom, useful storage cupboard and access to the double garage.
On the lower ground floor there is an impressive cinema/games room with bar area. A media wall houses a 85in TV and there is a range of lighting options including inset LED's. Also on the lower ground floor is a gym, cloakroom and useful utility room.
On the first floor the landing gives access to three bedrooms. The principle bedroom is a large double room with bi-fold doors out to a southerly balcony. A walk in wardrobe is fitted with a range of hanging and shelving space, with concealed LED lighting. The en-suite has been beautifully re-fitted with fully tiled floor and walls, twin basins, bath, WC and separate shower enclosure. Bedroom two boasts its own en-suite shower room whilst the third double bedroom is served by a separate bathroom.
On the top floor there are two further rooms. To the rear, a large bedroom with adjacent shower room, to the front another spacious room which could be a fifth bedroom or family room, with vaulted ceiling and double doors giving access to a southerly balcony.
To the rear of the house there is a good sized, secluded garden. A large patio area is ideal for entertaining and there is a recently re-laid, level lawn with attractive plans and shrub borders. To the rear of the garden there is a summer house with power and light.
Further benefits include underfloor heating throughout and no onward chain.
EPC Rating - H
Council Tax Band - C

